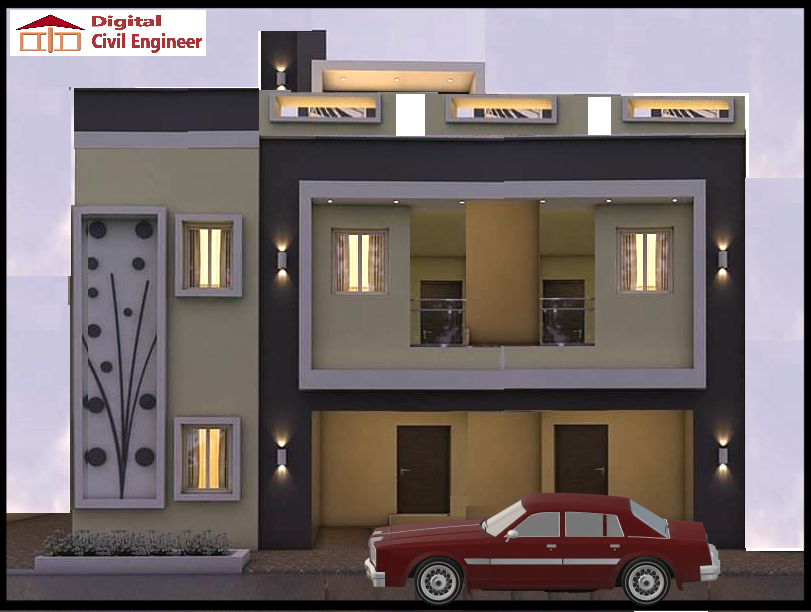
Earthquake worries? Learn how engineers design buildings to bend, not break, during earthquakes. This guide explains easy-to-understand concepts for earthquake-resistant homes and buildings.
VISIT OUR WEBSITE
Earthquake worries? Learn how engineers design buildings to bend, not break, during earthquakes. This guide explains easy-to-understand concepts for earthquake-resistant homes and buildings.
Keeping Calm When the Ground Shakes: Building Earthquake-Resistant Structures
Earthquakes are a powerful reminder of nature’s force. While we can’t control earthquakes, we can design and build structures that can withstand them. Here’s what you need to know about earthquake-resistant buildings.
The Strength Lies in the Skeleton (Earthquake worries)
The key to an earthquake-resistant building is its foundation and framework. Strong, flexible foundations absorb some of the shaking, preventing the building from cracking. The framework, made from steel or reinforced concrete, acts like a skeleton. It’s designed to bend and sway with the earthquake, rather than crumble.
Walls that Take the Force (Earthquake worries)
Shear walls are specially designed walls made of concrete or wood. They run vertically throughout the building, adding strength and stiffness. These walls act like giant shock absorbers, distributing the earthquake’s force throughout the structure.
Bracing for the Wobble (Earthquake worries)
Diaphragms are like floors or roofs, but stronger. They tie the building together horizontally, preventing it from twisting during an earthquake. Braces, similar to metal bars, are also used diagonally within the framework to provide additional stability against the shaking.
Building a Safer Future
Earthquake-resistant building codes are in place in many areas to ensure new construction can withstand seismic activity. By incorporating these elements, engineers can design buildings that keep people safe during earthquakes.
Do your part! Knowing your community’s earthquake safety plan and conducting regular safety drills can significantly improve preparedness.
Earthquake-Resistant Buildings: Safeguarding Lives and Structures Earthquake worries
Introduction
In the face of seismic threats, constructing buildings that can withstand earthquakes is paramount. As a civil engineer, I delve into the science behind earthquake-resistant structures and share practical insights.
1. Understanding Earthquakes (Earthquake worries)
Earthquakes result from tectonic plate movements. The ground shakes, causing immense stress on buildings. To mitigate this, engineers employ innovative techniques.
2. Key Strategies for Resilient Buildings (Earthquake worries)
a. Foundation Design
- Deep Foundations: Pile foundations extend deep into stable soil layers, anchoring the building.
- Base Isolation: Bearings or sliders separate the structure from ground motion, reducing impact.
b. Structural Elements
- Reinforced Concrete (RC): RC columns and beams enhance strength.
- Shear Walls: Vertical walls absorb lateral forces, preventing collapse.
- Steel Frames: Ductile steel absorbs energy during shaking.
c. Retrofitting Existing Buildings
- Adding Bracing: Strengthen existing structures with diagonal braces.
- Securing Non-Structural Elements: Fixtures, partitions, and utilities must be anchored.
3. Transition Words for Clarity (Earthquake worries)
To enhance readability, incorporate transition words:
- Firstly, prioritize safety.
- Moreover, consider local geology.
- Furthermore, collaborate with architects.
- In addition, educate residents.
Conclusion
Earthquake-resistant buildings save lives. As engineers, our duty is to design structures that withstand nature’s fury. Let’s build resilient communities, one foundation at a time.
Remember, safety comes first, and our buildings should reflect that commitment. 🏢🌍
